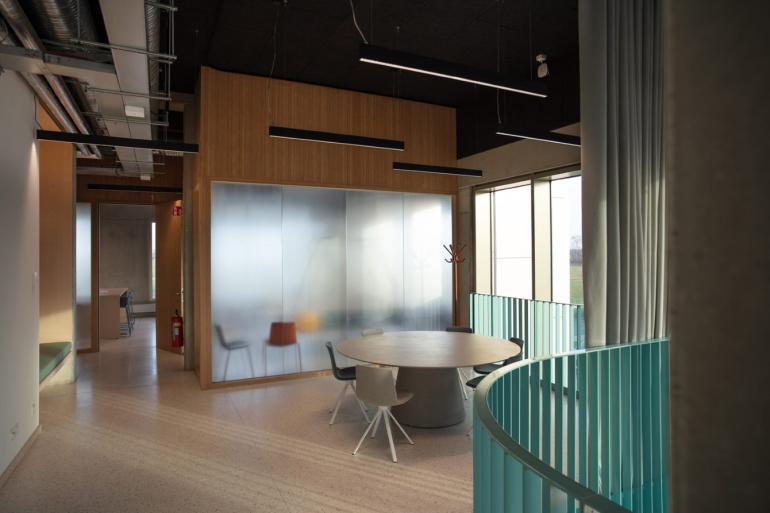Science labs & testing environments
2100 m² labs
-
units from 34 m² to 51 m² with a possibility of being merged into a larger lab
-
500 m² of storage and logistic space for the lab units
- flexible plug-and-play design allows companies to design the lab according to their needs
400 m² pilot hall
-
6.5m high ceiling


Other facilities
- 4 meeting rooms for 5-20 people
- flex desks for companies and researchers
- logistic areas provided for gas storage, chemical storage, waste disposal, etc.
- dining areas, kitchens and showers
